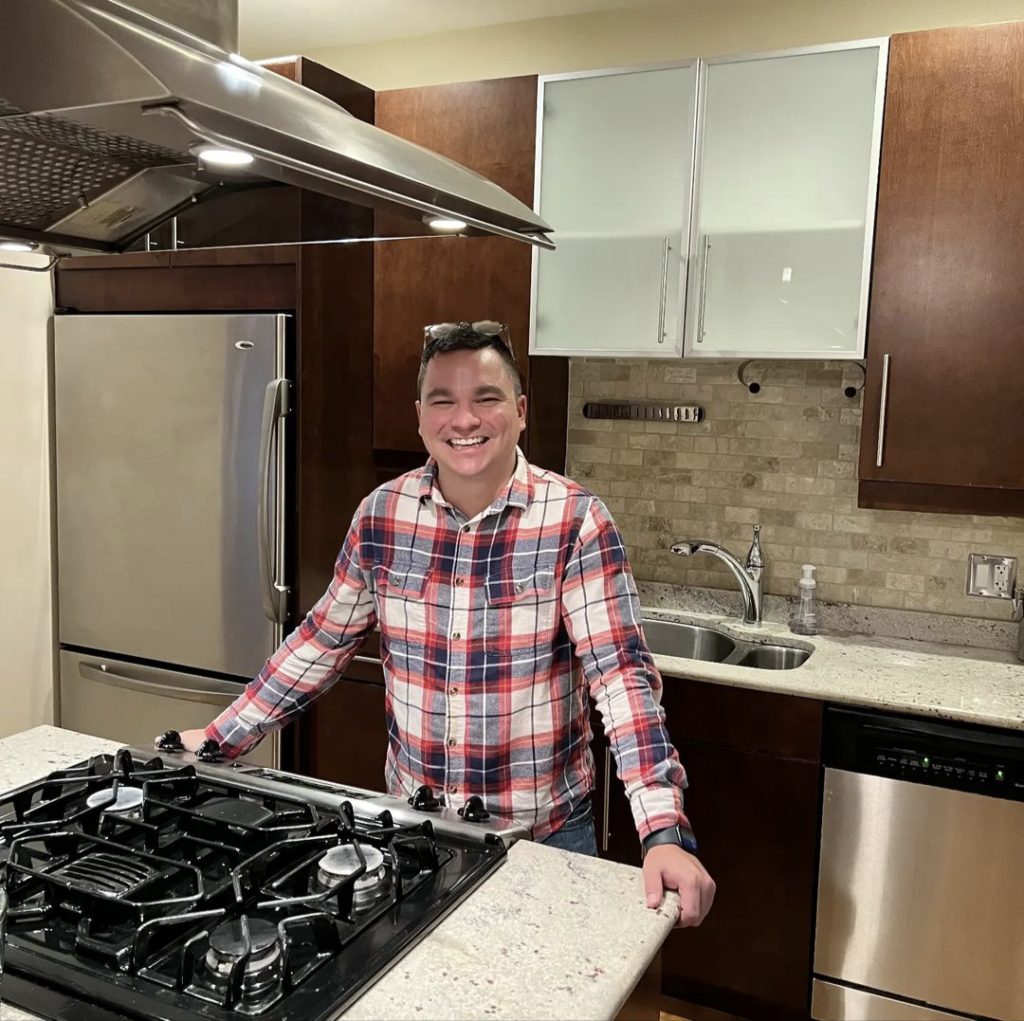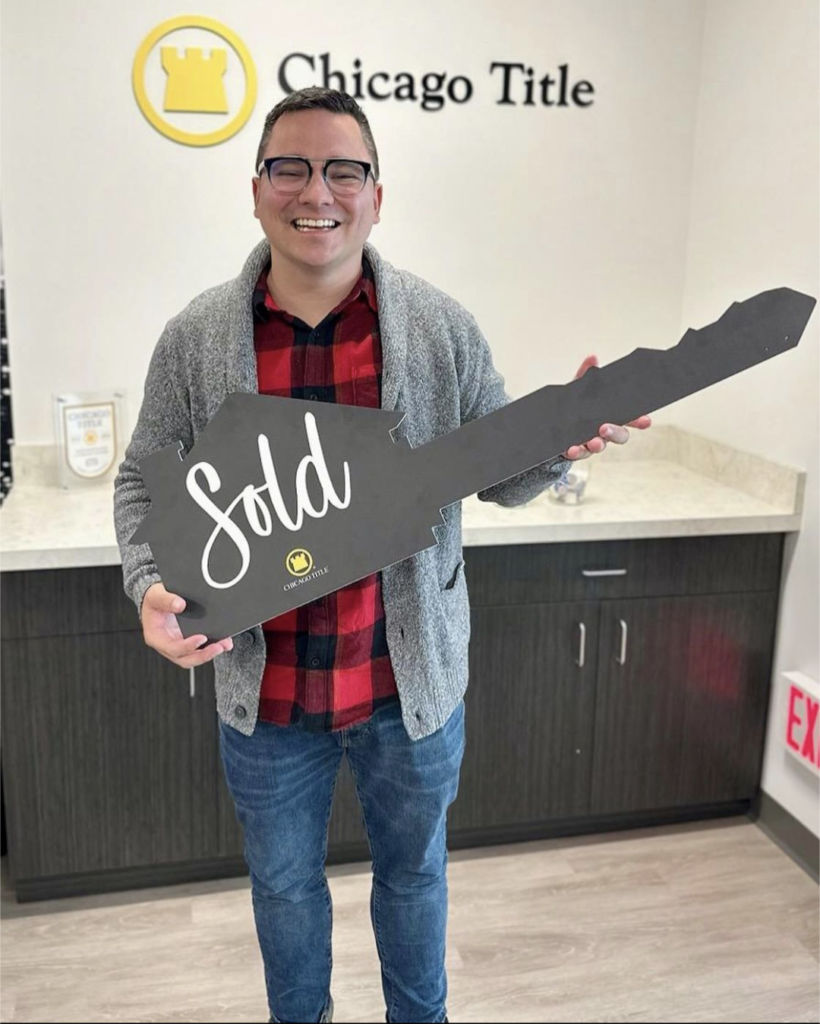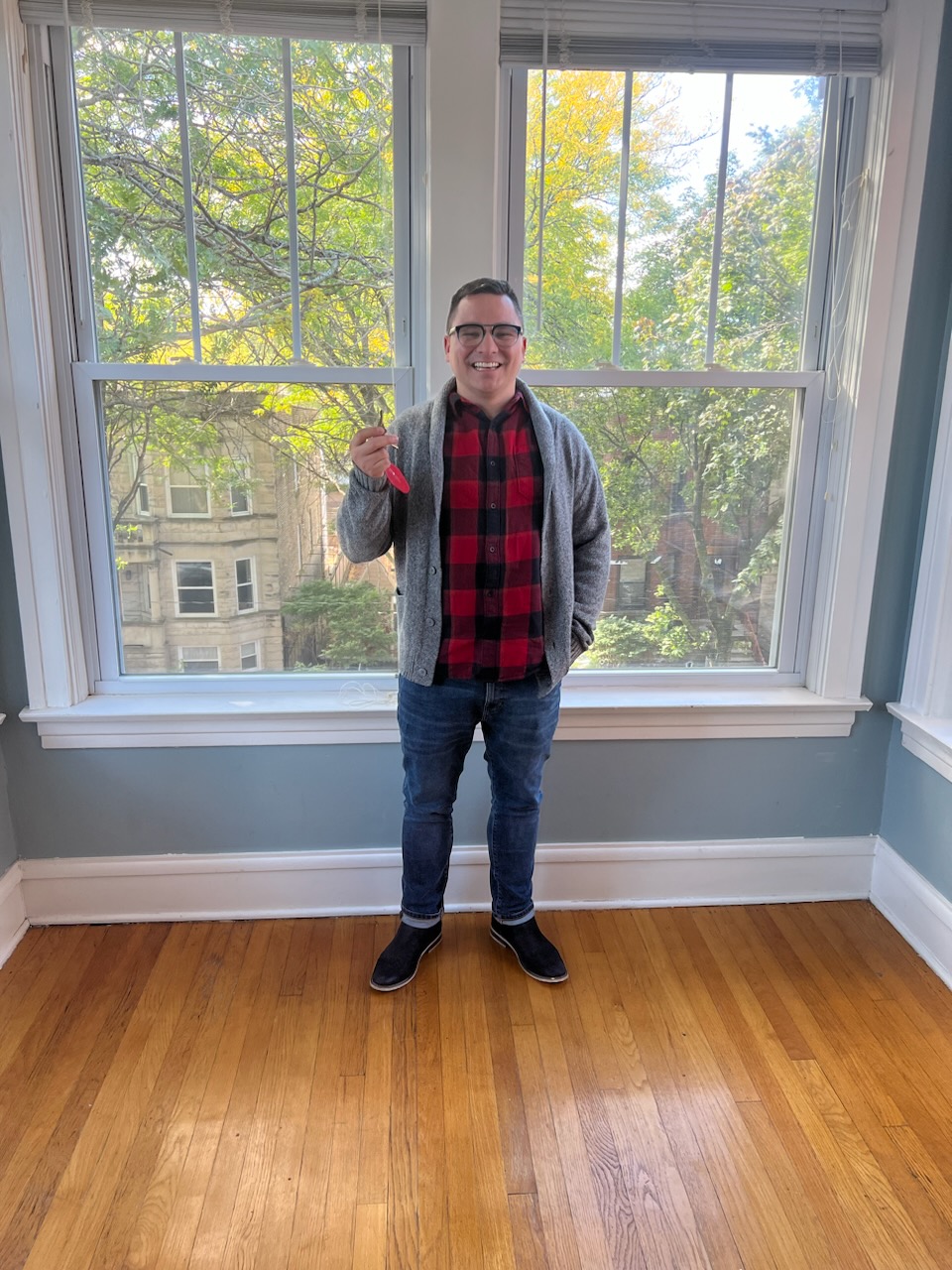Which Did He Choose? Dan Searches for a Condo Near Andersonville

With a budget of around $275,000, or $2,200/mo, to spend, Dan and his dog, Dewey, searched for a 2 bed, 2 bath home near Andersonville. Dan wanted a turn-key home with ample storage space, a designated parking spot, an outdoor area for Dewey, and minimal renovations. Here’s what we found:
When Dan came to Two Door Group, he knew he wanted to stop renting, and felt ready to put down roots in Chicago as a first-time buyer. He hoped to stay near his neighborhood, Andersonville, but added Edgewater, Edgewater Glen and South Rogers Park to his search to expand his options. With his lease coming to an end in a few of months, it gave us ample time to look for his perfect home.
The Long and Limited Search
While Dan had a longer timeline than others, his options were limited due to the narrow list of neighborhood locations he desired. We only ended up viewing a handful of places, partially due to the limited inventory, but also because Dan knew what he wanted and was able to eliminate homes before seeing them in person.
There were a few points where Dan debated putting in an offer on multiple properties, but ultimately decided to wait and see what the market could offer him later on. When the perfect home appeared, Dan was quick to put in a competitive offer – and ended up as the winner (with a price escalation and As-Is acceptance)
Now… Which Do You Think He Chose?
No 1.
Sunny Open-Floor Dream
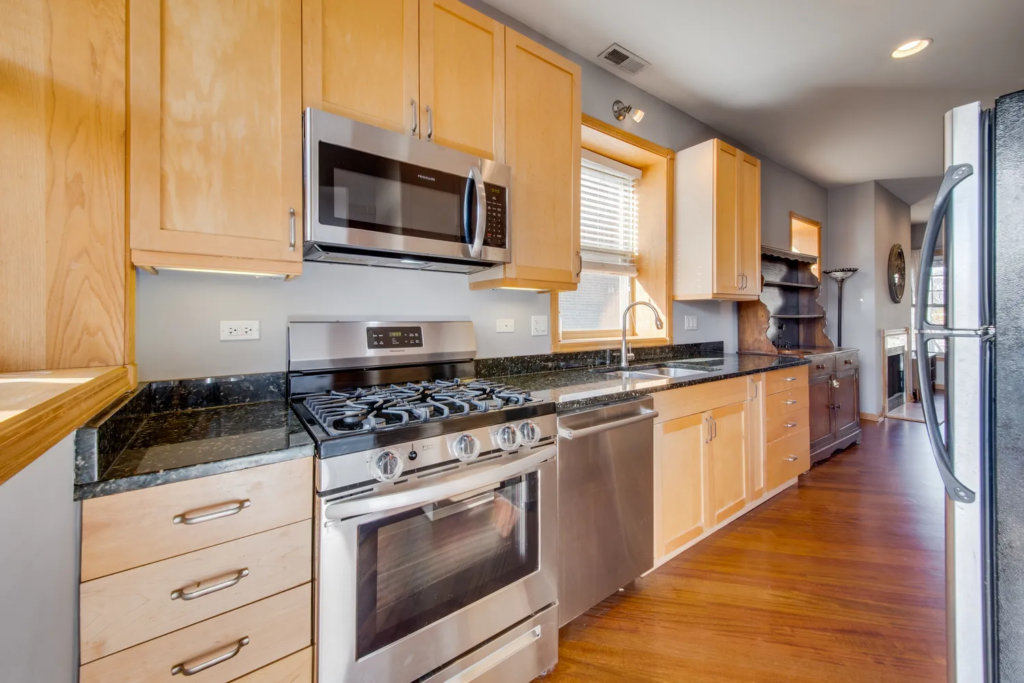
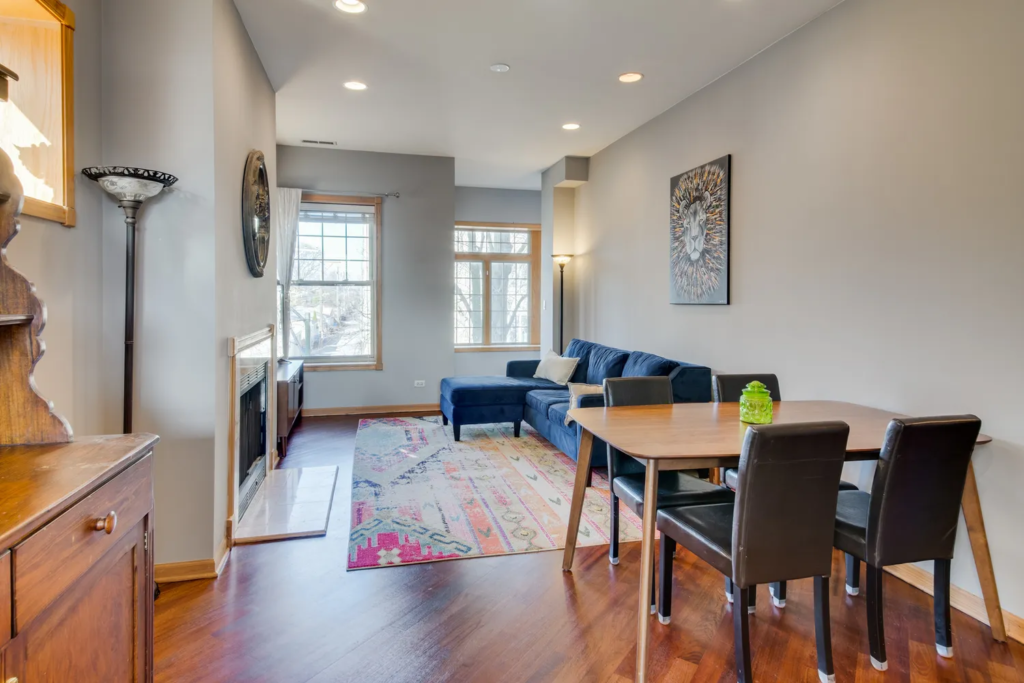
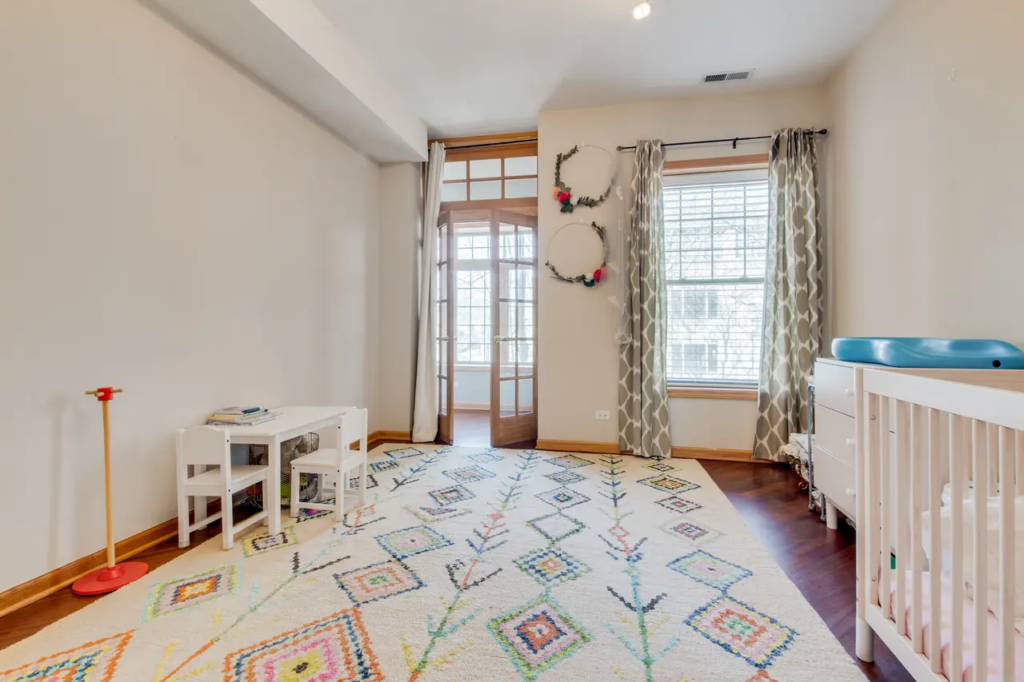
This sunny 2-bedroom, 1.5-bathroom condo in Edgewater Glen had a unique 1100sf open floor plan, brand new hardwood floors throughout, and freshly painted walls. The kitchen featured sleek stainless steel appliances, gorgeous granite countertops, and opened up to the inviting living and dining room, anchored by a cozy wood-burning fireplace. The main bedroom suite included an attached bathroom for ultimate convenience and privacy, while the second bedroom was incredibly spacious and easily accommodated both a bed and a desk. An extra half bath provided additional comfort and convenience for residents and guests alike. The outdoor deck offered great outdoor space and the sunroom provided stunning views of the beautiful trees along Glenwood.
This was the ultimate location for anyone seeking luxury and convenience. The only drawbacks for Dan were the narrow layout and the lack of designated parking. The asking price was $275,00, and the taxes were $3,473 per year.
No 2.
Tree-Lined Showstopper
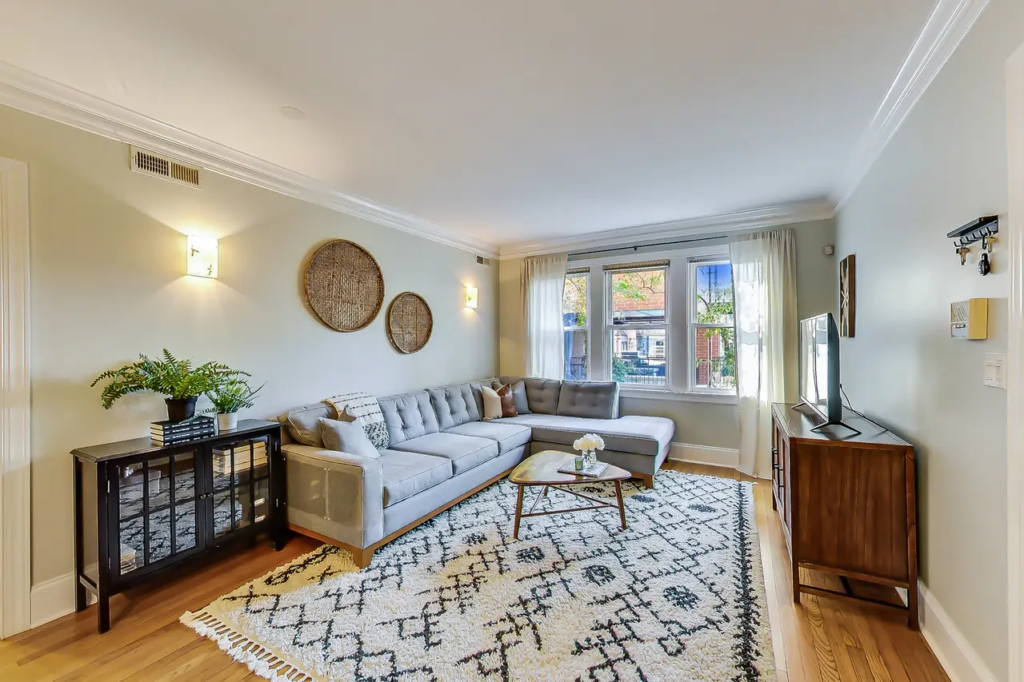
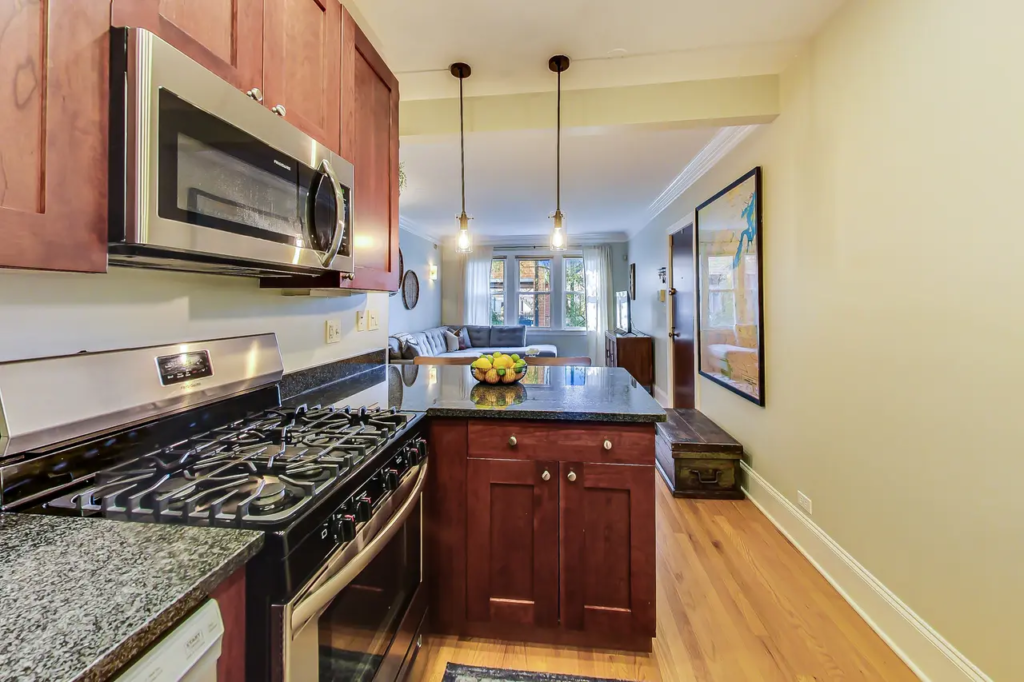
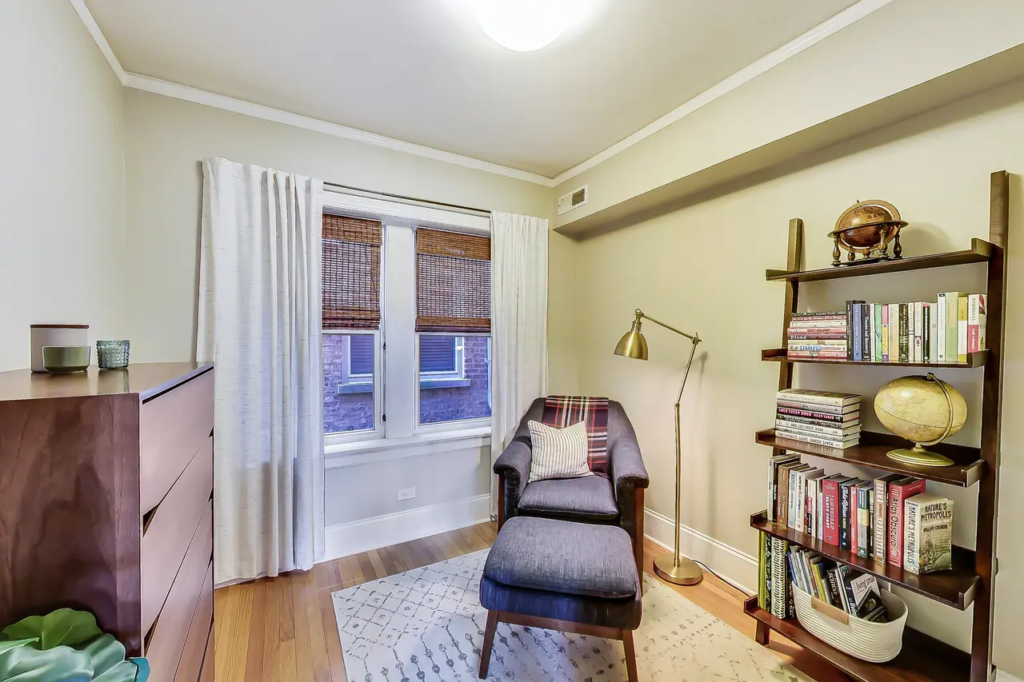
This 2-bedroom Andersonville showstopper was tucked away on a peaceful, tree-lined side street. The high first-floor home had been impeccably maintained, with modern finishes and a versatile open floor plan. The bright and airy living and dining room were perfect for entertaining, with ample space and three large, west-facing windows that let the sunshine flood in. The spacious kitchen was completed with beautiful wood shaker cabinets, brand new stainless steel appliances, and expansive granite counters featuring stylish new pendant lights. And when it was time to unwind, residents could head out to the outdoor deck just off the kitchen – ideal for grilling up a storm or simply relaxing in peace. The primary bedroom was the perfect and spacious retreat, with blackout blinds to ensure a good night’s sleep. The recently remodeled bathroom was a thing of beauty, with new lighting, tiled floors, and fixtures that would soothe the senses. Other highlights included central heat and air, in-unit laundry with front-loading washer/dryer, elegant crown and baseboard molding/trim, tasteful window treatments, and an extra 5×7 storage unit in the basement. And the location? Simply unbeatable.
The drawbacks were the lack of space for a dining area, little closet space, no designated parking and only 1 bathroom. The asking price was $235,000, and taxes were $3,403 per year.
No 3.
Sheridan Park Charmer
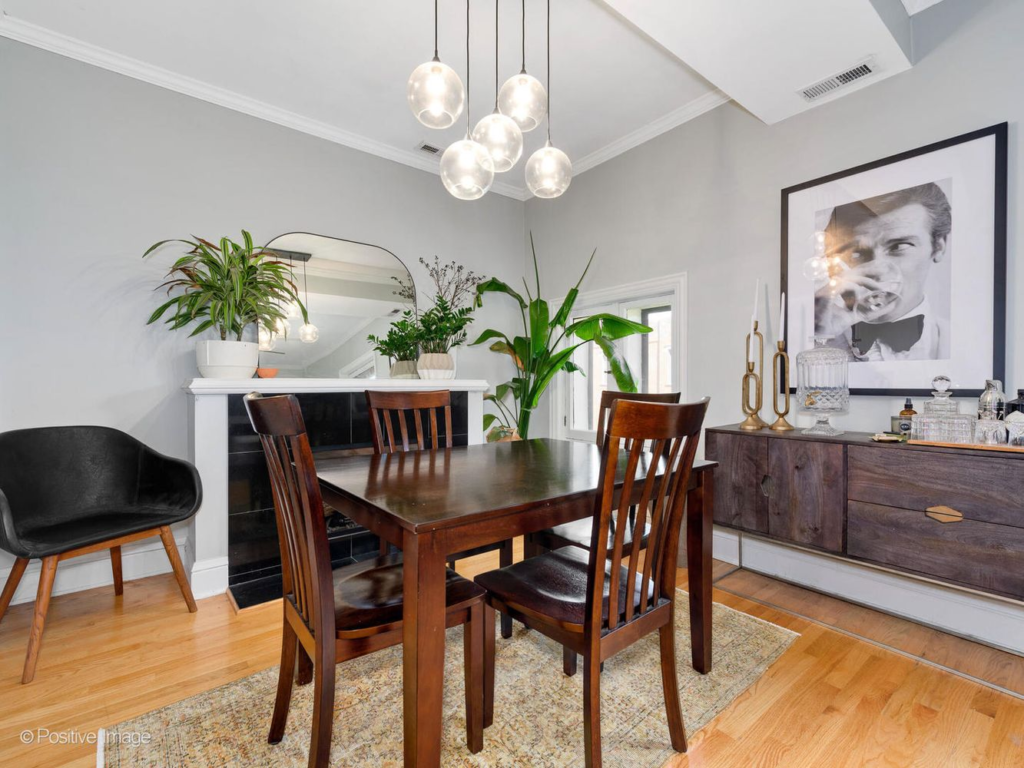
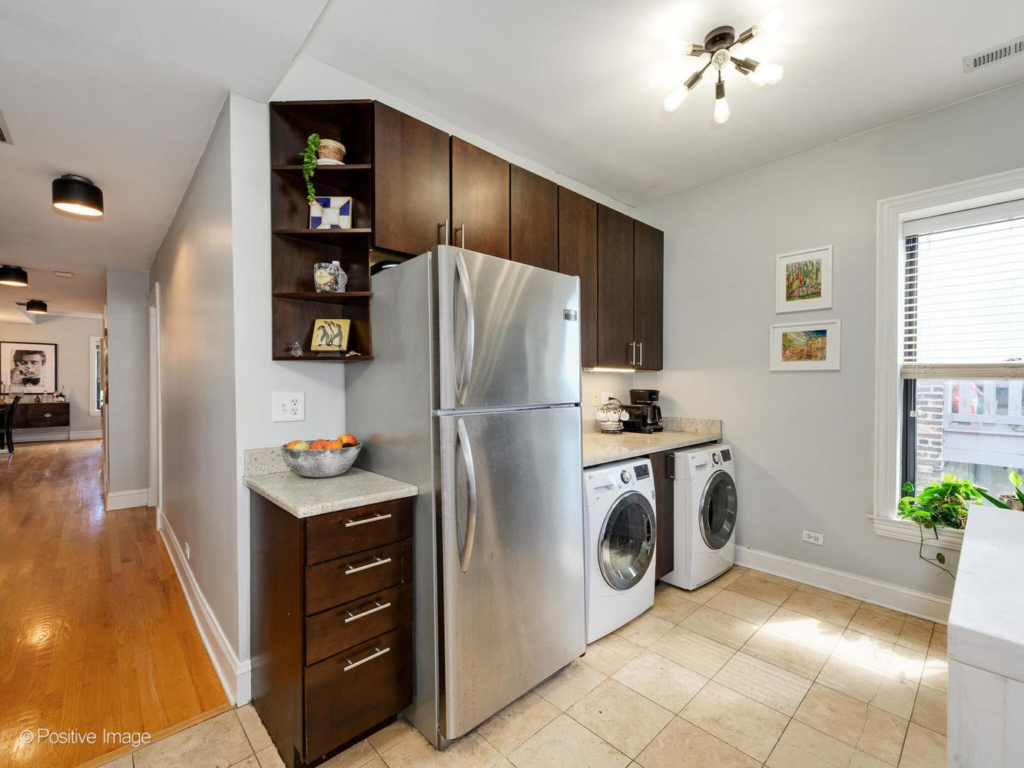
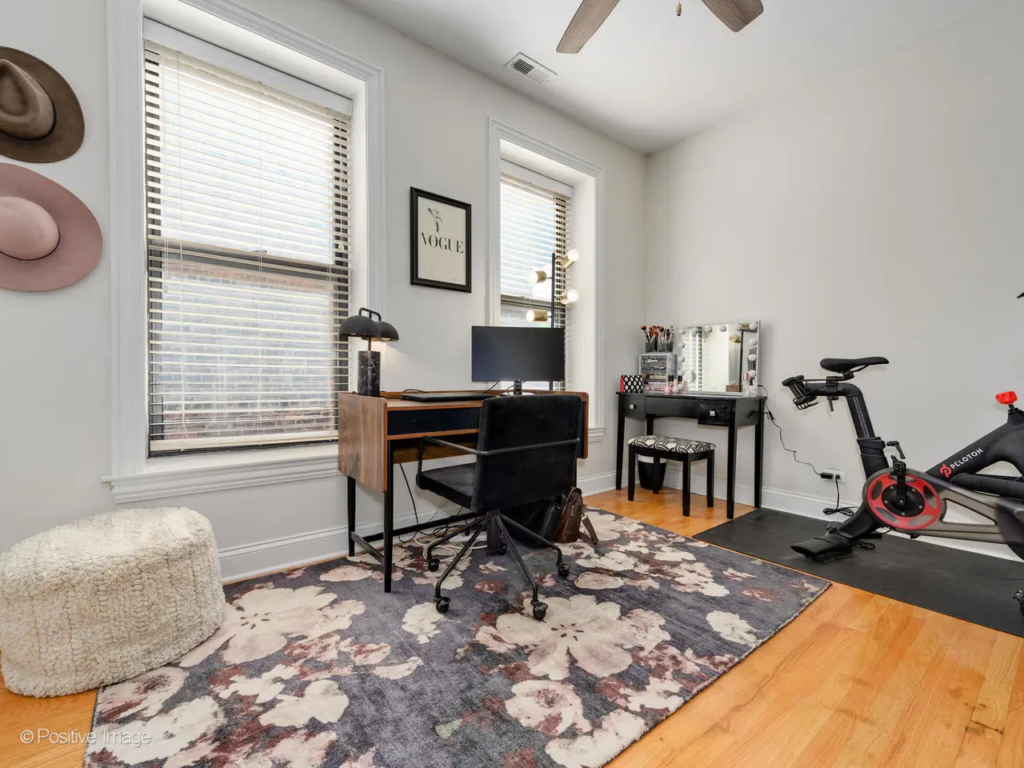
This vibrant top floor 2 bed condo was nestled in the heart of the coveted Sheridan Park area, surrounded by a lush canopy of trees and located right next to the fabulous Chase Park. From the newly rebuilt Redline “L” stop, to an array of top-notch restaurants, shops, and the picturesque Lakefront – this spot had it all. Inside, you’ll find a chic blend of classic brick architecture and modern amenities including central air, new lighting fixtures, hardwood floors, and a cozy fireplace in the living room. The sleek, updated kitchen featured stainless steel appliances and dazzling granite counters – perfect for preparing meals with style and ease. And when it was time to relax, residents could head out to the serene south-facing deck and soak up the sunshine while grilling out or just enjoying a lovely summer evening.
So, what was the catch? It only had 1 bathroom, no designated parking and the set up of the washer/dryer in the kitchen was a bit wonky. The asking price was $265,000, and the taxes were $4,567 per year.
No 4.
Top Floor Stunner
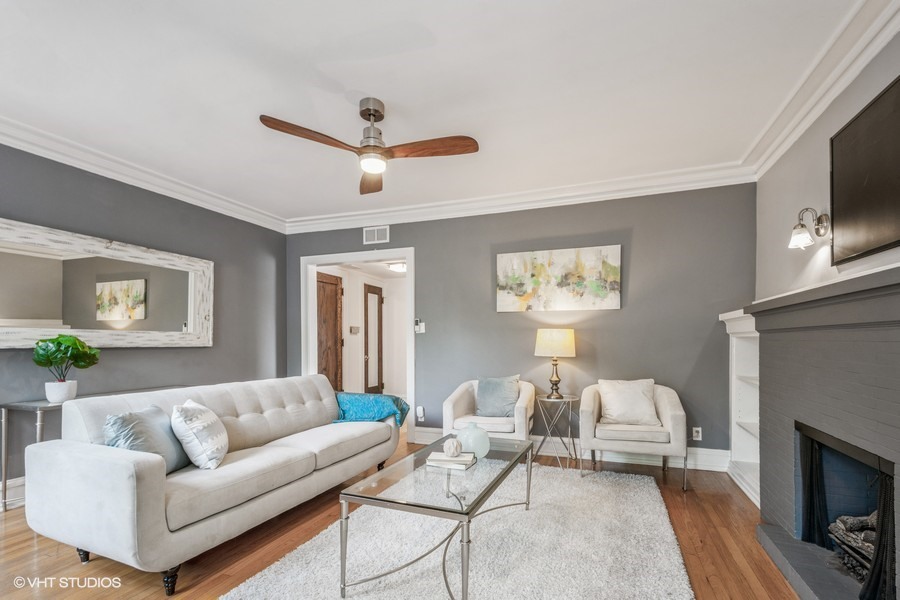
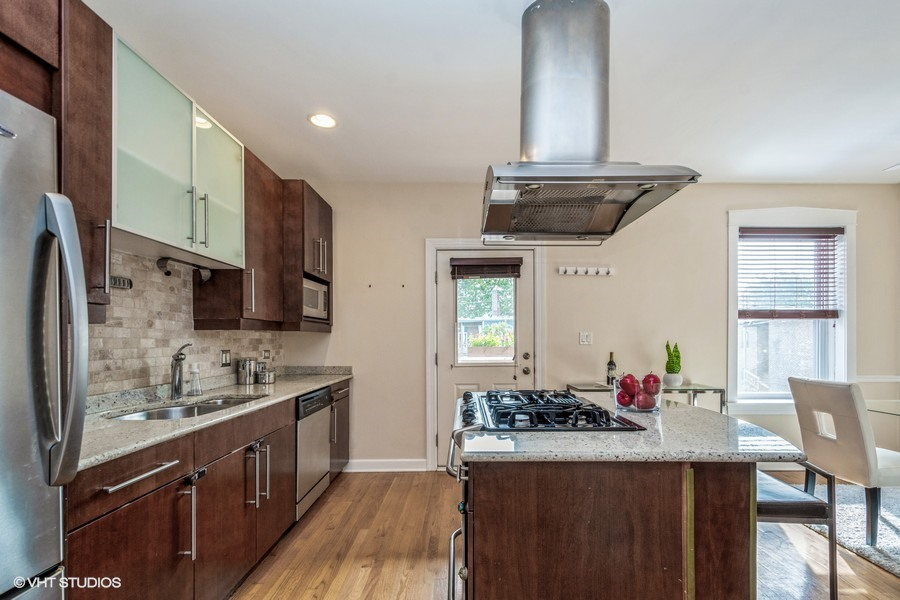
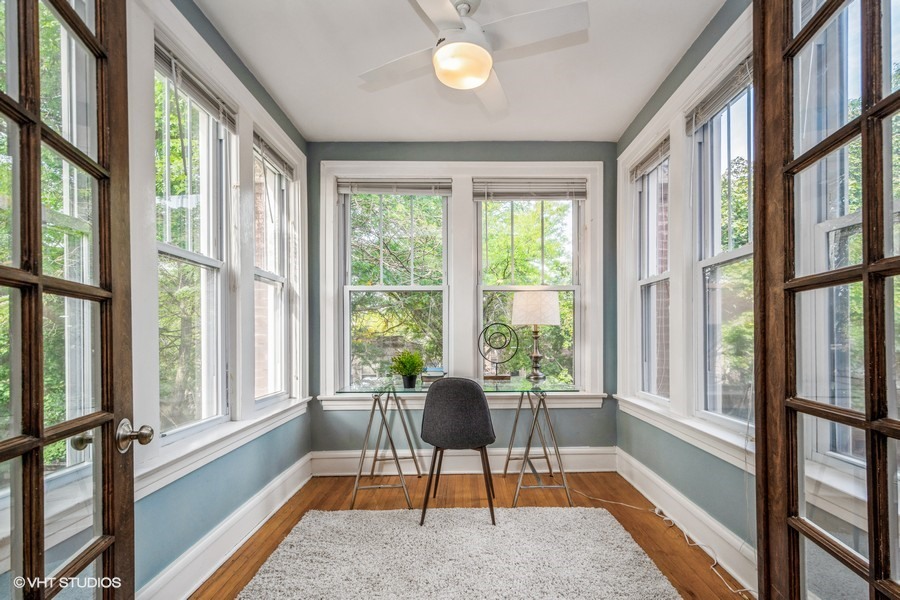
This beautiful top floor two-bedroom was a classic center entry 6 that had been well maintained and featured a spacious sunroom with tree top views. The unit boasted a range of impressive features, including a gracious living room with a cozy fireplace that could easily be converted into a gas-burning haven, and a sunroom that could be transformed into an office or library. The eat-in kitchen was updated with stainless steel appliances, granite counters, cherry cabinets, and a pantry with ample storage. The kitchen led to a large deck perfect for dining, grilling and hanging out with Dewey. This condo was flooded with natural light from its south, east, and west-facing windows. The cherry on top was that there was in-unit washer/dryer, central air conditioning, and garage parking.
Located in the heart of Edgewater, this would have been perfect for Dan and Dewey. However, it was further from Andersonville than Dan wanted to be, had only 1 bathroom and it was priced higher than Dan’s budget. The asking price was $300,000, and yearly taxes at $3,955.
Now for the fun part…
Which Would You Choose?
Which Do You Think He Chose?
And The Winner Was...
No 4.
The Top Floor Stunner!
Dan ultimately decided to make an offer on the Top Floor Stunner because it checked off most of his boxes. There was plenty of natural light throughout the condo, ample storage, garage parking, an outdoor space for Dewey AND a sunroom – the additional space was perfect for a home office. Dan and Dewey are thrilled to start a new chapter, and as they have settled in, the living room with the cozy fireplace has become their favorite room in their new home!
